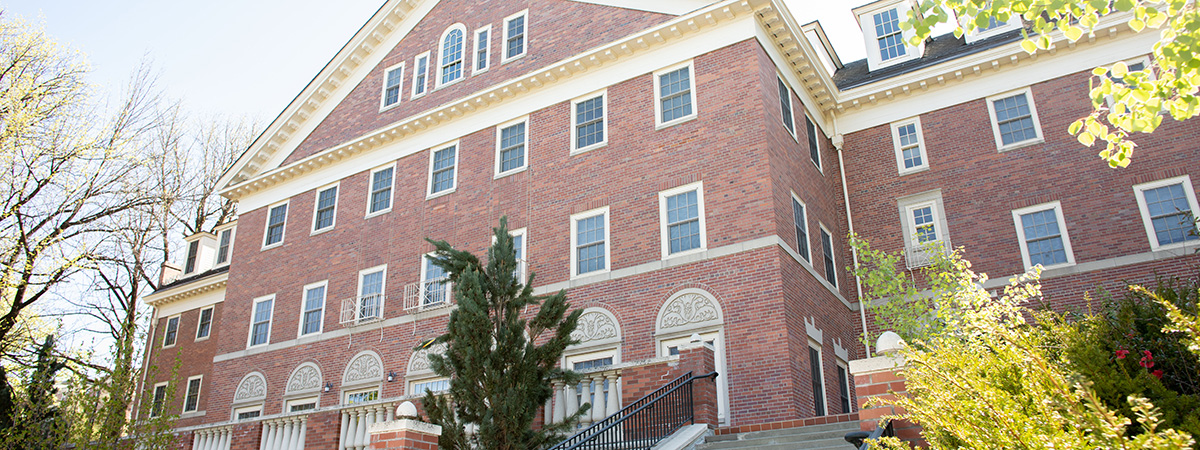
Emphasis in Academics
Elmina White Honors Hall is home to suite-style living and the Honors College, complete with a library, classrooms, and faculty offices. Residents can take advantage of in-hall involvement with Honors Program faculty.
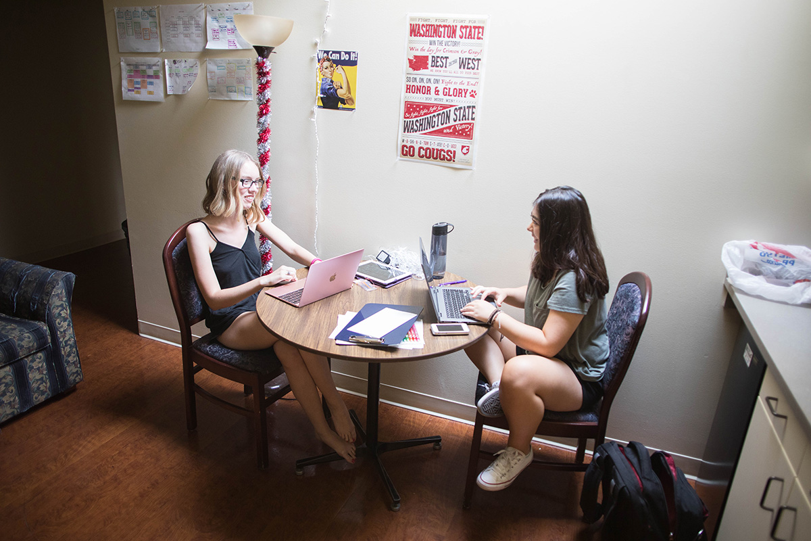
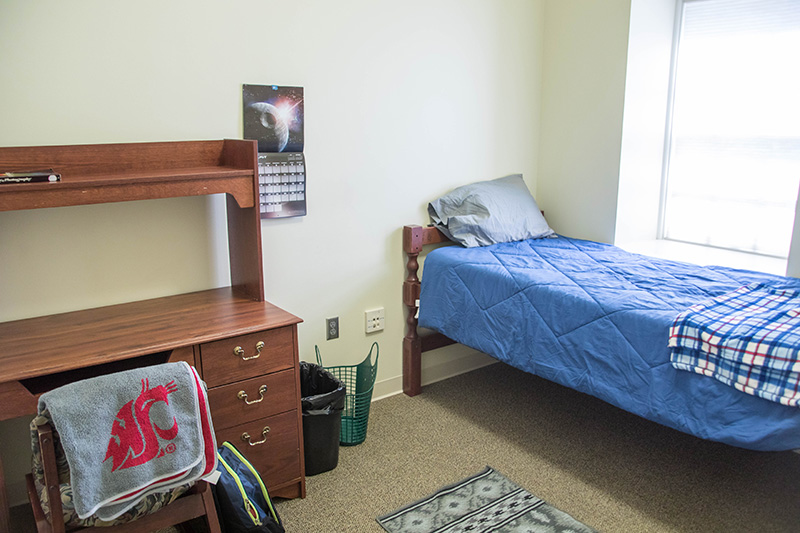
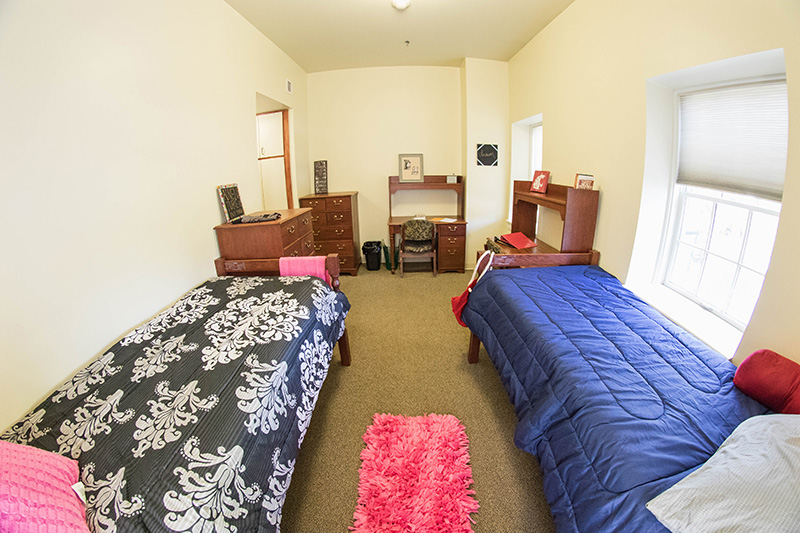
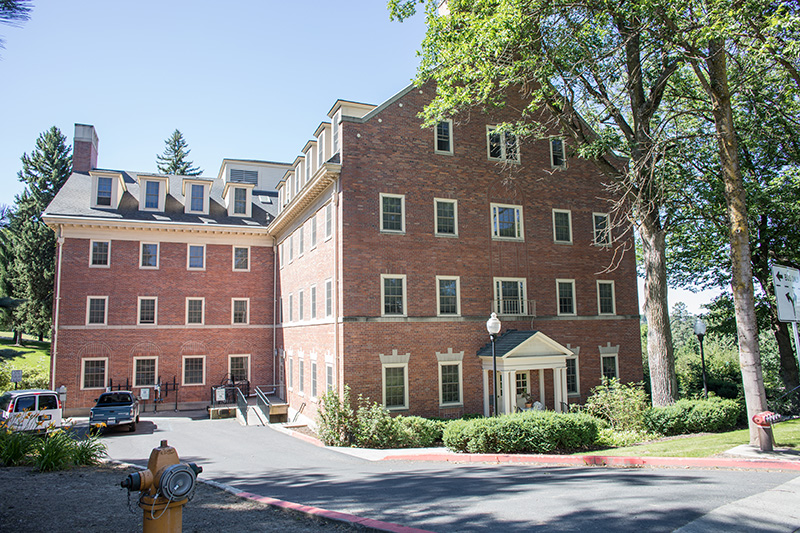
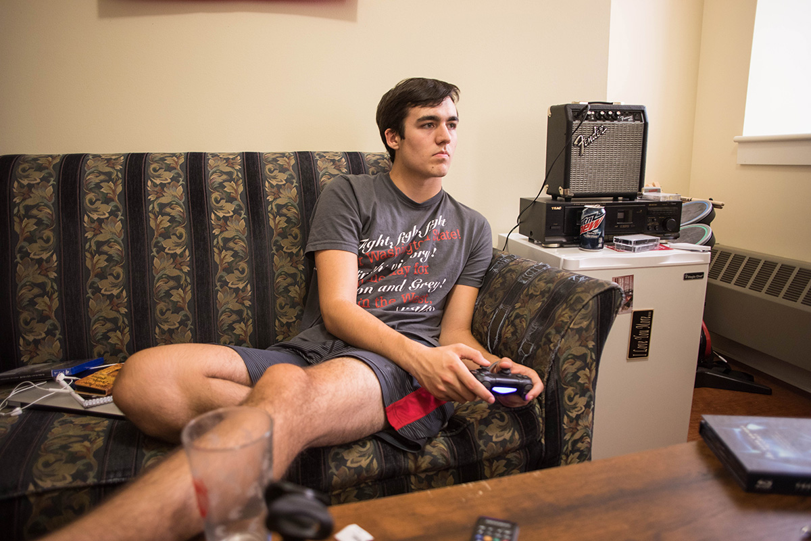
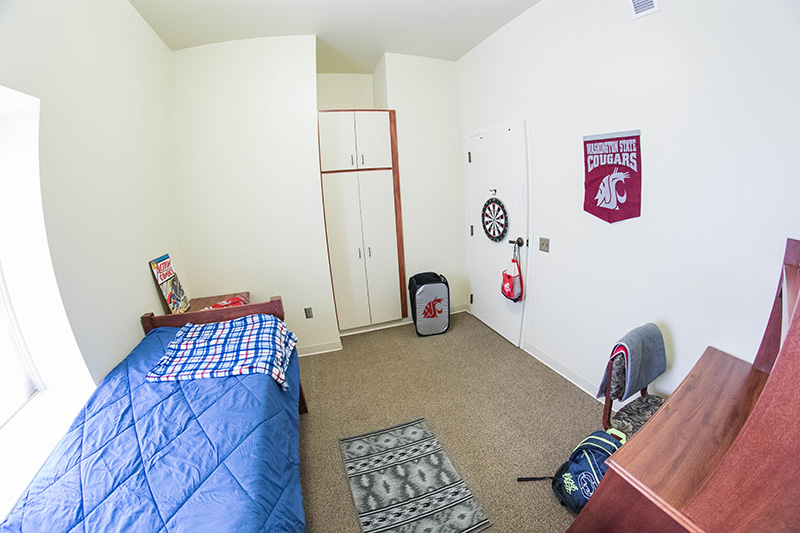
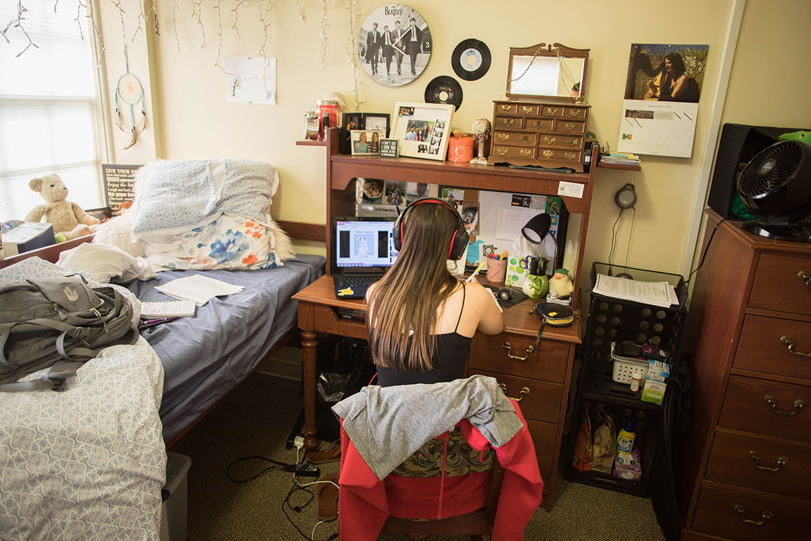
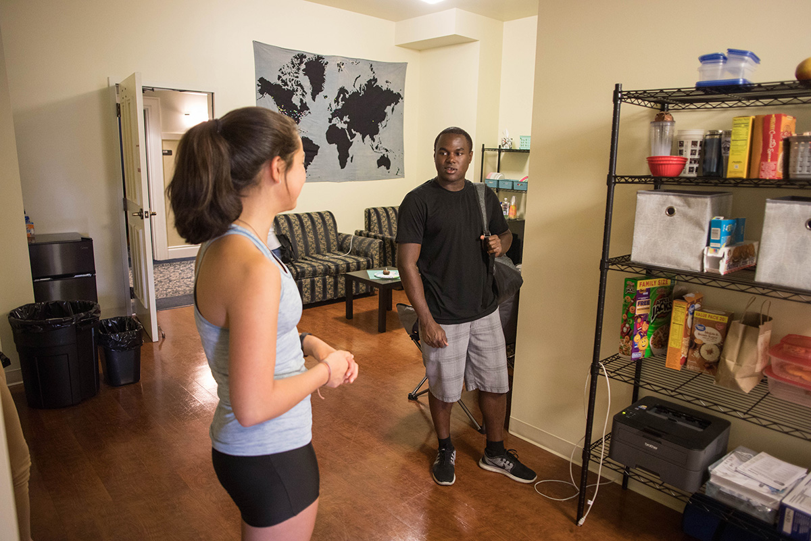
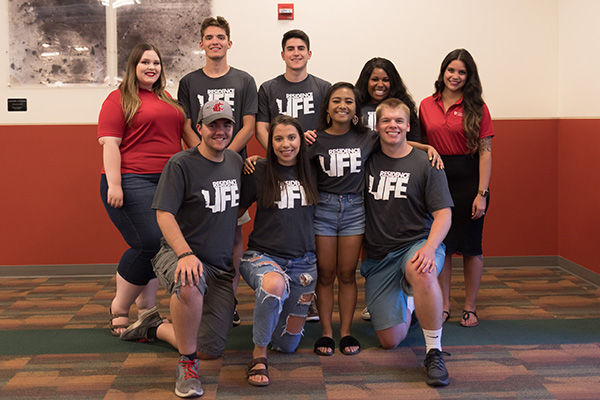
Housing & Residence Life Office
This hall is closed for the summer. For questions, please contact the Housing & Residence Life Office.
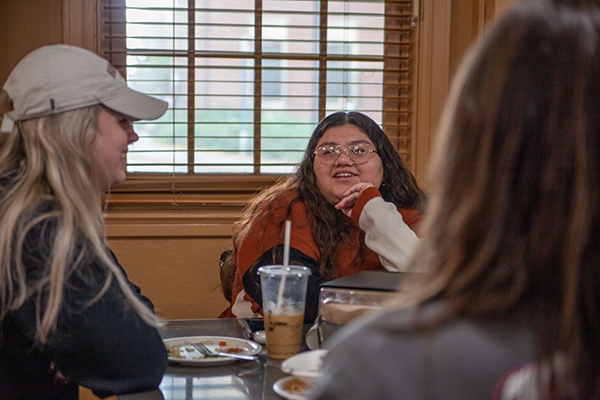
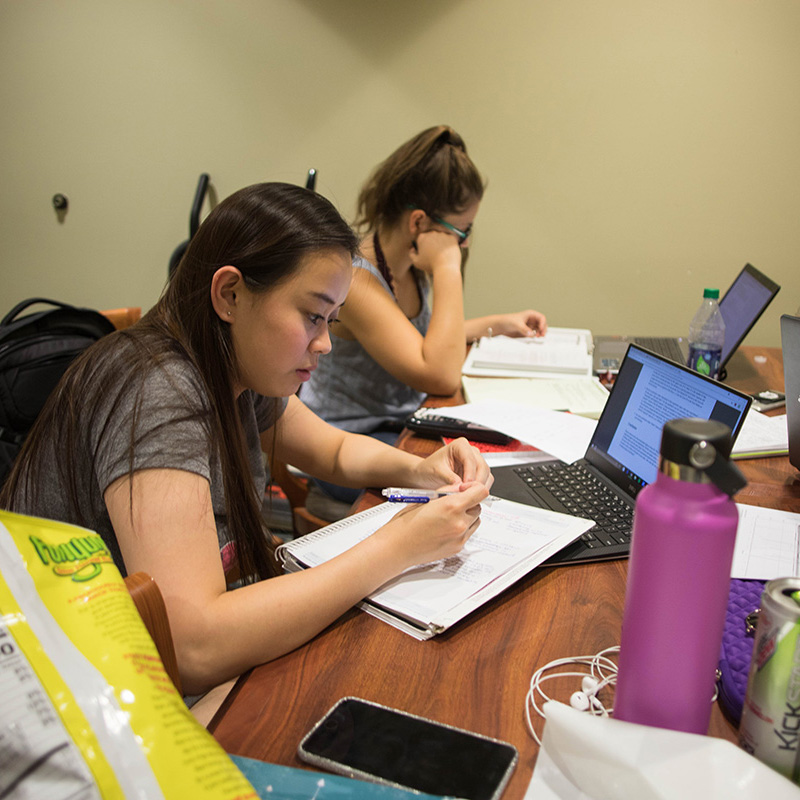
- Coed
- Built in 1928 and remodeled in 2001
- Honors College Library, classrooms and faculty offices
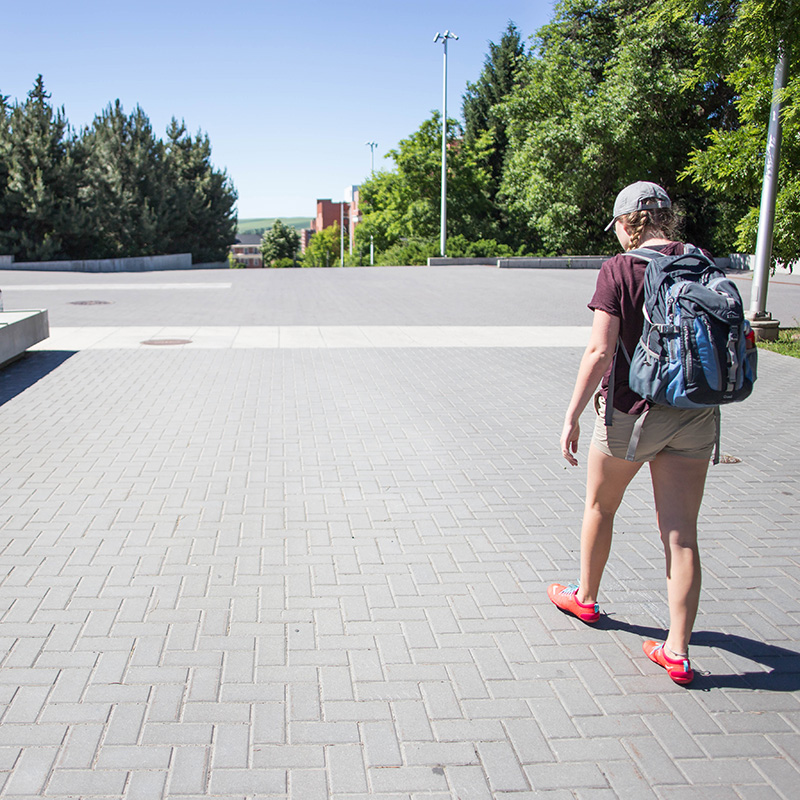
Neighborhood Central Campus
Walking Time to CUB: 7 minutes
Walking Time to SPARK: 8 minutes
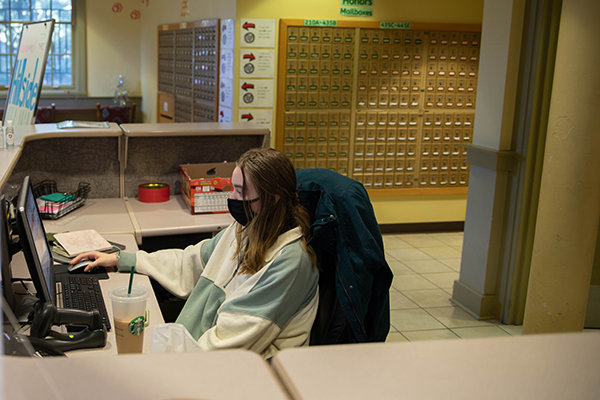
Located in McCroskey Residence Hall (1055 NE Campus Ave.)
Hillside Area Desk Phone: 509-335-3087
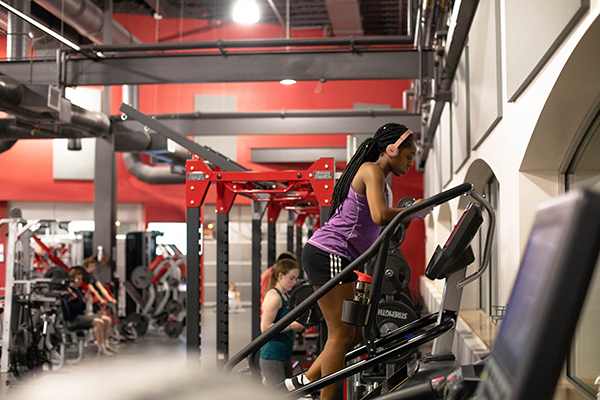
Room Types
-
Single Room
Occupancy: One student
Furnishings: Closet, twin bed, chest of drawers, desk
Suite style with living room, single and double bedrooms, and shared bathrooms.
-
Double Room
Occupancy: Two students
Furnishings: Two closets, twin beds, chest of drawers, desks
Suite style with living room, single and double bedrooms, and shared bathrooms.
-
Floor Plans
First Floor
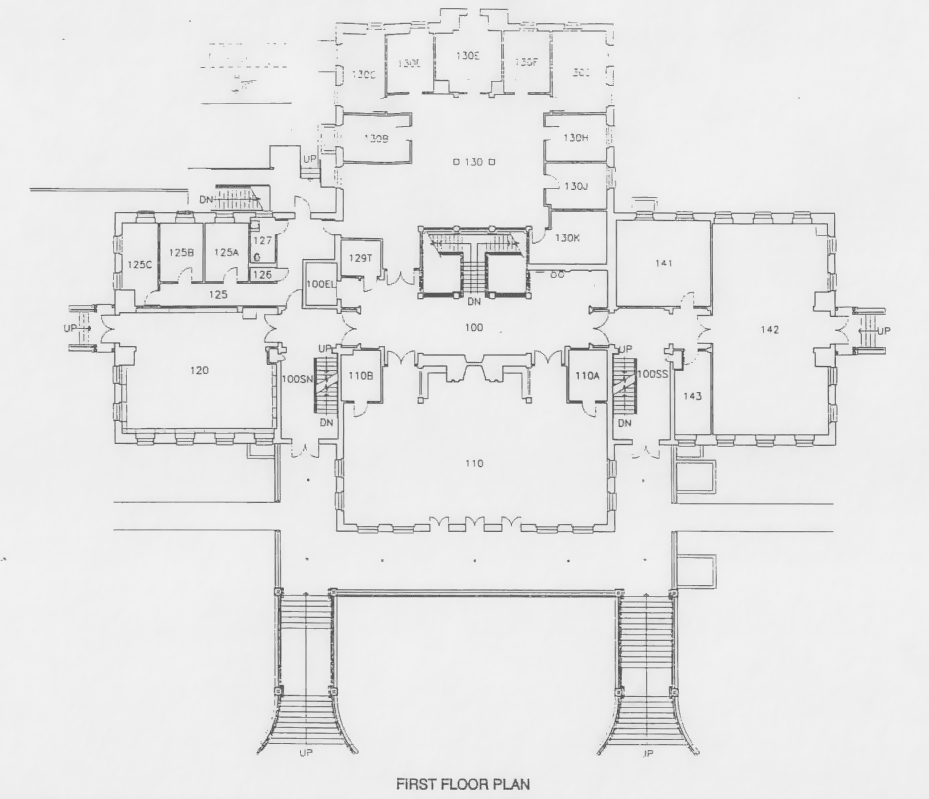
Second Floor
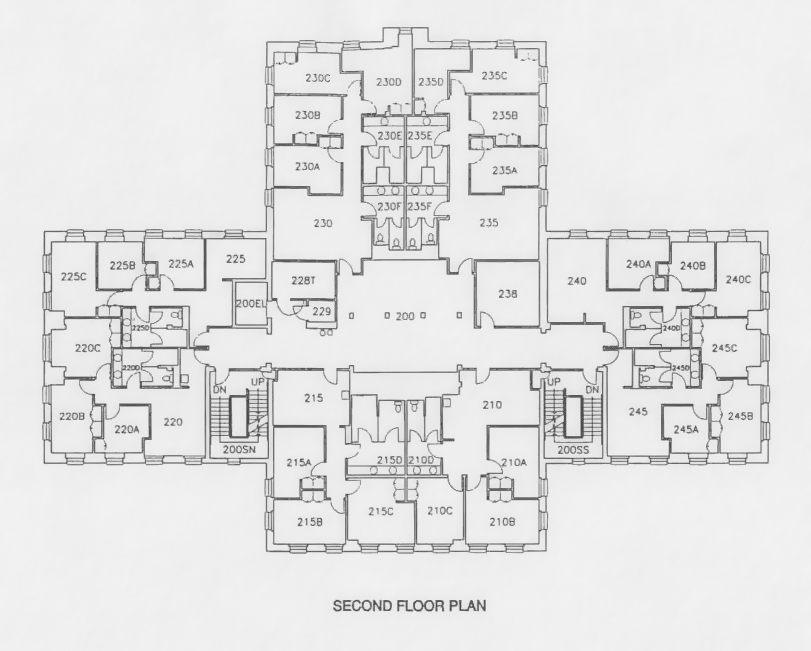
Third Floor
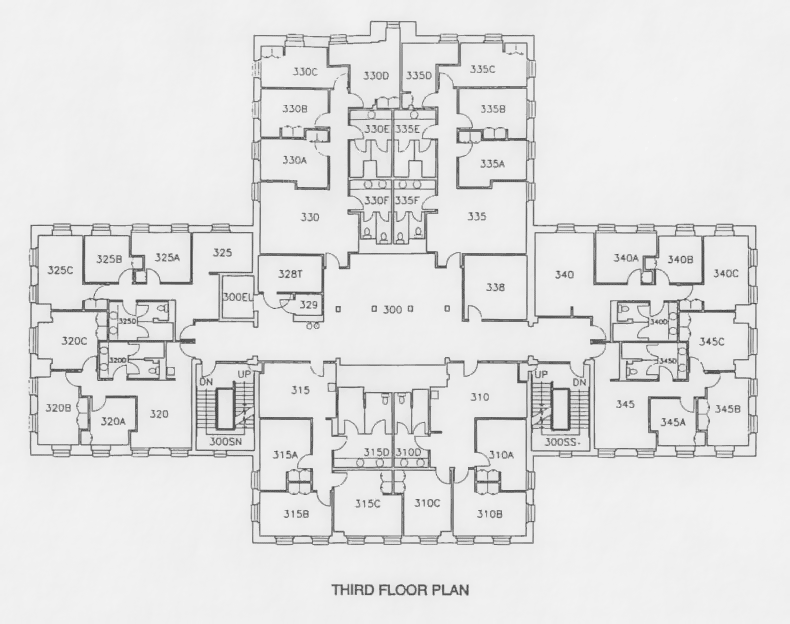
Fourth Floor
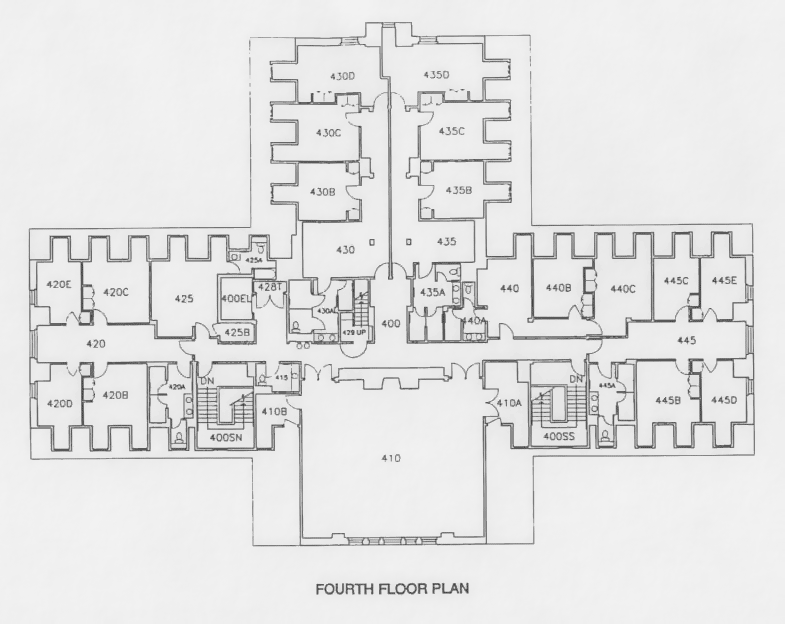
FAQ
-
What common spaces are available?
- The hall has a pool table, ping pong table, TV, piano, a full kitchen in the basement.
- Study lounges on 2nd, 3rd and 4th floors
- Computer lab in the basement
-
Is this hall accessible?
Several rooms have wheelchair and hearing accommodations. The hall lobby and lounges, public restroom, computer lab, and recreational spaces in the basement are all accessible.
-
Is there additional storage available?
There is a small storage space on third floor and bike storage available in the basement.
-
What are the furniture specifications?
Beds
- Bed frames are 84" L by 36" W.
- Mattresses are 80" L by 36" wide. Sheets with deep pockets fit best.
- Beds cannot be lofted, but they can be bunked. In some rooms, beds must be bunked.
- Tool Free Bed User Guide (contact housing@wsu.edu for an accessible version.
- How to Bunk Your Bed Video
- Bed risers can be used to gain storage space.
- Space under the bed when lofted ranges from 10-21".
Desks
- 42"W by 30"H by 24"D, with a pedestal built into the desk.
Dressers
- The dresser is 30"W by 24"D with 3 (30"H) or 7 (46½"H) drawers depending on the room.
Closets
- Some of the closets are 27.6"W by 65"H by 23"D, while others are 35.5"W by 65"H by 23"D.
-
What are room specifications?
- There are 4-5 outlets depending on room.
- Bedrooms are carpeted; suite common spaces have laminate flooring.
-
What is my mailing address?
Pick up mail and packages at the Hillside Area Desk, located on the ground floor of McCroskey Hall.
US Postal Service Letters & Packages Address
Student Name
Elmina White Honors Hall (room number)
PO Box 1700
Pullman, WA 99163Fed-Ex, UPS, etc. Address*
Student Name
C/O 1055 NE Campus Ave.
Elmina White Honors Hall (room number)
Pullman WA 99163
*Packages sent with "Adult Signature Required" could lead to delays due to a 21 year old signature requirement.
Physical Building Address*
600 NE Spokane St
Pullman, WA 99163
*Packages sent to the physical building address will not be received by Hillside Area Desk and may be left unattended outside the building. It is advised that you use this address only for food delivery. -
What can I use to hang things on my walls?
Please use the push pins distributed during move-in. Please do not use 3M mounting products, double-sided mounting products, permanent mounting products, blue mounting putty, masking tape, or duct tape.
You May Also Like

Emphasis in Academics
Elmina White Honors Hall is home to suite-style living and the Honors College, complete with a library, classrooms, and faculty offices. Residents can take advantage of in-hall involvement with Honors Program faculty.

Housing & Residence Life Office
This hall is closed for the summer. For questions, please contact the Housing & Residence Life Office.

- Coed
- Built in 1928 and remodeled in 2001
- Honors College Library, classrooms and faculty offices

Neighborhood Central Campus
Walking Time to CUB: 7 minutes
Walking Time to SPARK: 8 minutes

Located in McCroskey Residence Hall (1055 NE Campus Ave.)
Hillside Area Desk Phone: 509-335-3087
Room Types
-
Single Room
Occupancy: One student
Furnishings: Closet, twin bed, chest of drawers, desk
Suite style with living room, single and double bedrooms, and shared bathrooms.
-
Double Room
Occupancy: Two students
Furnishings: Two closets, twin beds, chest of drawers, desks
Suite style with living room, single and double bedrooms, and shared bathrooms.
-
Floor Plans
First Floor

Second Floor

Third Floor

Fourth Floor

FAQ
-
What common spaces are available?
- The hall has a pool table, ping pong table, TV, piano, a full kitchen in the basement.
- Study lounges on 2nd, 3rd and 4th floors
- Computer lab in the basement
-
Is this hall accessible?
Several rooms have wheelchair and hearing accommodations. The hall lobby and lounges, public restroom, computer lab, and recreational spaces in the basement are all accessible.
-
Is there additional storage available?
There is a small storage space on third floor and bike storage available in the basement.
-
What are the furniture specifications?
Beds
- Bed frames are 84" L by 36" W.
- Mattresses are 80" L by 36" wide. Sheets with deep pockets fit best.
- Beds cannot be lofted, but they can be bunked. In some rooms, beds must be bunked.
- Tool Free Bed User Guide (contact housing@wsu.edu for an accessible version.
- How to Bunk Your Bed Video
- Bed risers can be used to gain storage space.
- Space under the bed when lofted ranges from 10-21".
Desks
- 42"W by 30"H by 24"D, with a pedestal built into the desk.
Dressers
- The dresser is 30"W by 24"D with 3 (30"H) or 7 (46½"H) drawers depending on the room.
Closets
- Some of the closets are 27.6"W by 65"H by 23"D, while others are 35.5"W by 65"H by 23"D.
-
What are room specifications?
- There are 4-5 outlets depending on room.
- Bedrooms are carpeted; suite common spaces have laminate flooring.
Honors Hall has several different room types varying in shape, size, and whether they were designed for one person or two. Two measurements for length or width indicate an extra alcove space, a jog in the wall, or just some extra space in a part of the room, but not extending the entire width or length of the room. Every room is part of a suite. Each suite has a common lounge area, a kitchenette with microwave and refrigerator, and a bathroom/shower area. Here is a listing of the room types and dimensions. Windows are approximately 3'W by 5'6"H.
Suite 210, 310
double, 11'W by 11'5"/15'5"L, with 1 window
B: double, 16"W by 9'4"L, plus an entryway, with 3 windows
C: double, 10'2"W by 13'4"L, with 1 windowSuite 215, 315
double, 11'6"/15'6"W by 11'3"L, with 1 window
B: double, 16'1"W by 9'6"L, with 3 windows
C: double, 15'4"/9'6"W by 11'3"L, with 1 windowSuite 220, 320
single, 9'10"/8'6"W by 10'3"L, with 1 window
B: double, 16'W by 9'L, with 3 windows
C: double, 13'2"W by 12'6"L, with 1 large windowSuite 225, 325
single, 9'2"/13'2"W by 10'8"L, with 2 windows
B: single, 9'8"W by 10'2"L, with 1 window
C: double, 16'2"W by 9'8"L, with a 5'5"L entryway, with 3 windowsSuite 230, 330
double, 8'10"/10'4"W by 14'9"L, with 1 window
B: double, 8'6"/10'6"W by 14'9"L, with 1 window
C: double, 14'9"W by 8'10"L, with 4'2" by 4'10" entryway, with 2 windows
D: double, 11'2"/13'2"W by 9'10"/15'6"L, with 2 windowsSuite 235, 335
double, 10'/8'4"W by 15'L, with 1 window
B: double, 8'/10'W by 15'L, with 1 window
C: double, 15'W by 9'6"/7'6"L, with a 4'7" by 4'7" entryway, with 2 windows
D: single, 14'W by 7'5"L, with an extra 4'7" by 4'7" corner, with 1 windowSuite 240, 340
single, 13'4"/9'11"W by 10'8"L, with 2 windows
B: single, 9'4"W by 10'1"L, with 1 window
C: double, 16'2"W by 9'2"L, with a 4'10" by 3'6" entryway, with 3 windowsSuite 245, 345
single, 9'10"/8'2"W by 10'4"L, with 1 window
B: double, 14'10"W by 9'L, with 3 windows
C: double, 13'2W by 12'6"L, with 1 large windowAll rooms on 4th have dormer windows, with extra floor space that is not included in the measurements listed below.
Suite 420
B: double, 12'/14'W by 13'4"L, with 2 windows
C: double, 12'6"/14'6"W by 13'3"L, with 2 windows
D: single, 7'/9'8"W by 13'4"L, with 2 windows
E: single, 7'/9'8"W by 13'4"L, with 2 windowsSuite 430
B: double, 12'6"W by 13'8"L, with 1 window
C: double, 12'4"W by 13'8"L, with 2 windows
D: double, 18'4"W by 10'4"L, with a 4'10" by 5'10" entryway, with 2 windowsSuite 435
B: double, 12'6"W by 13'8"L, with 1 window
C: double, 12'4"W by 13'8"L, with 2 windows
D: double, 21'8"/19'11"W by 10'4"L, with 3 windowsSuite 440
B: double, 11'2"W by 12'6"L, with 1 window
C: double, 16'8"/13'4"W by 12'8", with 2 windowsSuite 445
B: double, 12'/14'W by 13'6"L, with 2 windows
C: single, 10'W by 13'2"L, with 1 window
D: single, 7'/9'8"W by 13'6"L, with 2 windows
E: single, 7'/9'8"W by 13'2"L, with 2 windows -
What is my mailing address?
Pick up mail and packages at the Hillside Area Desk, located on the ground floor of McCroskey Hall.
US Postal Service Letters & Packages Address
Student Name
Elmina White Honors Hall (room number)
PO Box 1700
Pullman, WA 99163Fed-Ex, UPS, etc. Address*
Student Name
C/O 1055 NE Campus Ave.
Elmina White Honors Hall (room number)
Pullman WA 99163
*Packages sent with "Adult Signature Required" could lead to delays due to a 21 year old signature requirement.
Physical Building Address*
600 NE Spokane St
Pullman, WA 99163
*Packages sent to the physical building address will not be received by Hillside Area Desk and may be left unattended outside the building. It is advised that you use this address only for food delivery. -
What can I use to hang things on my walls?
Please use the push pins distributed during move-in. Please do not use 3M mounting products, double-sided mounting products, permanent mounting products, blue mounting putty, masking tape, or duct tape.
You May Also Like







