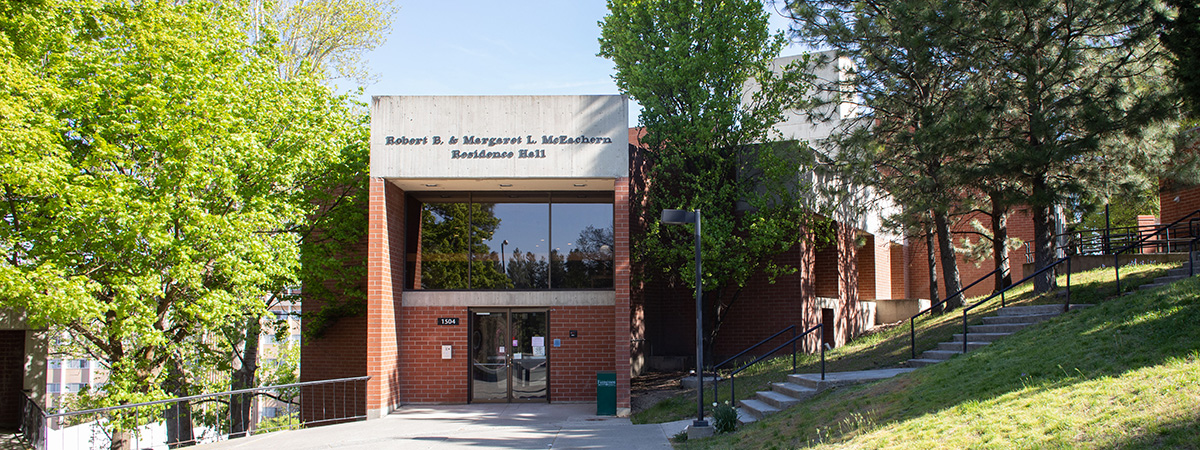
Quiet Atmosphere
McEachern Hall is co-ed and open to graduate students and undergraduate students 19 years and older. With exterior entrances to all single rooms, it offers a peaceful space with maximum privacy for residents.
McEachern is home to a cohort from the WSU ROAR program, a two-year program for college students with intellectual and developmental disabilities. During their first year, students live in McEachern and move to on-campus apartments for their second year. Students interested in getting involved can join the ROAR Peer Ally program.
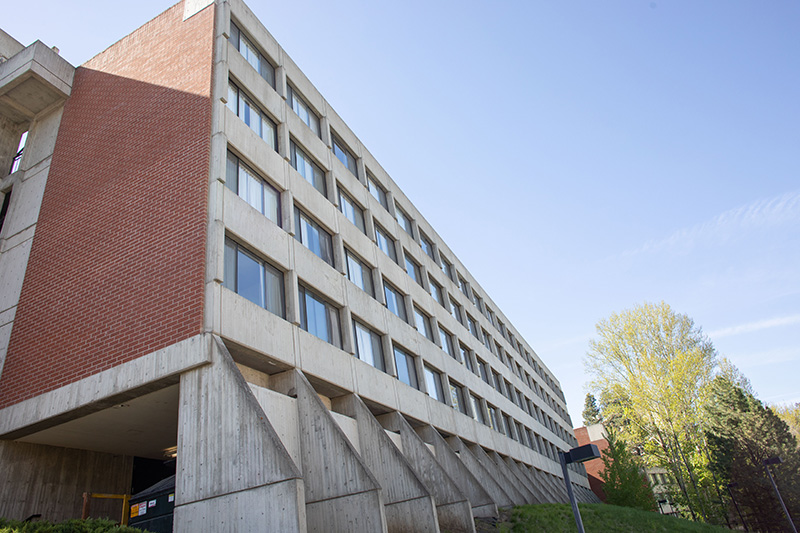
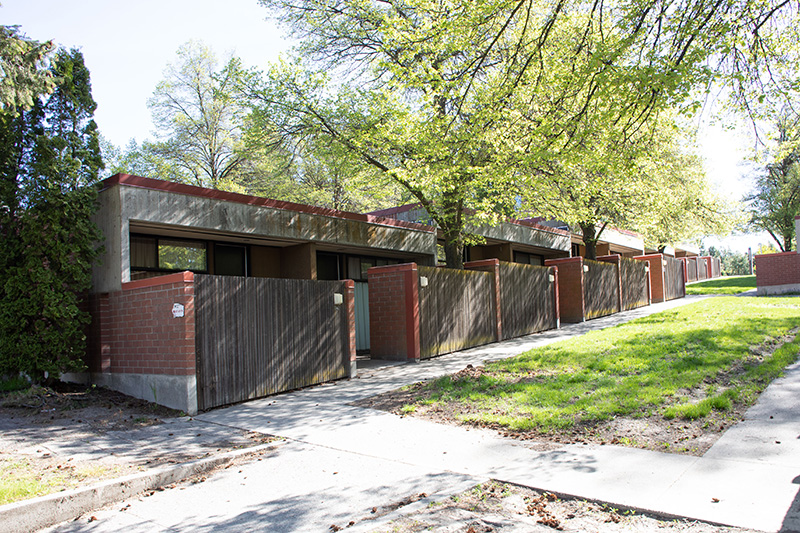
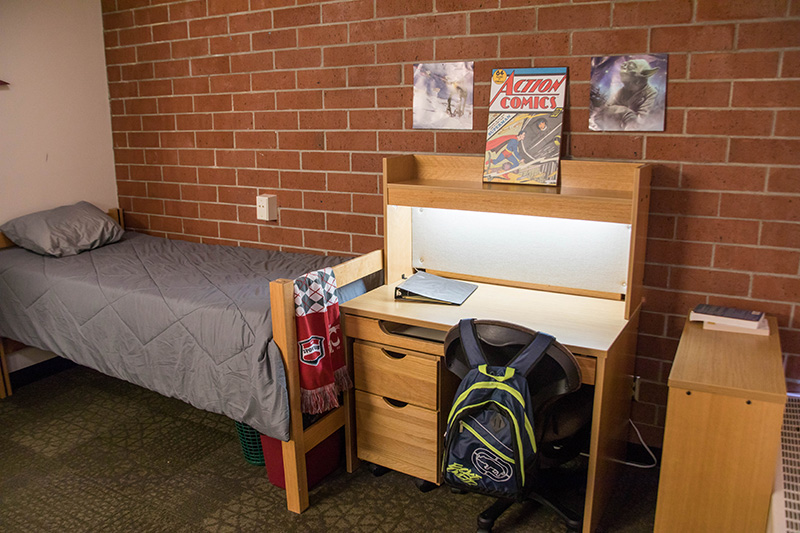
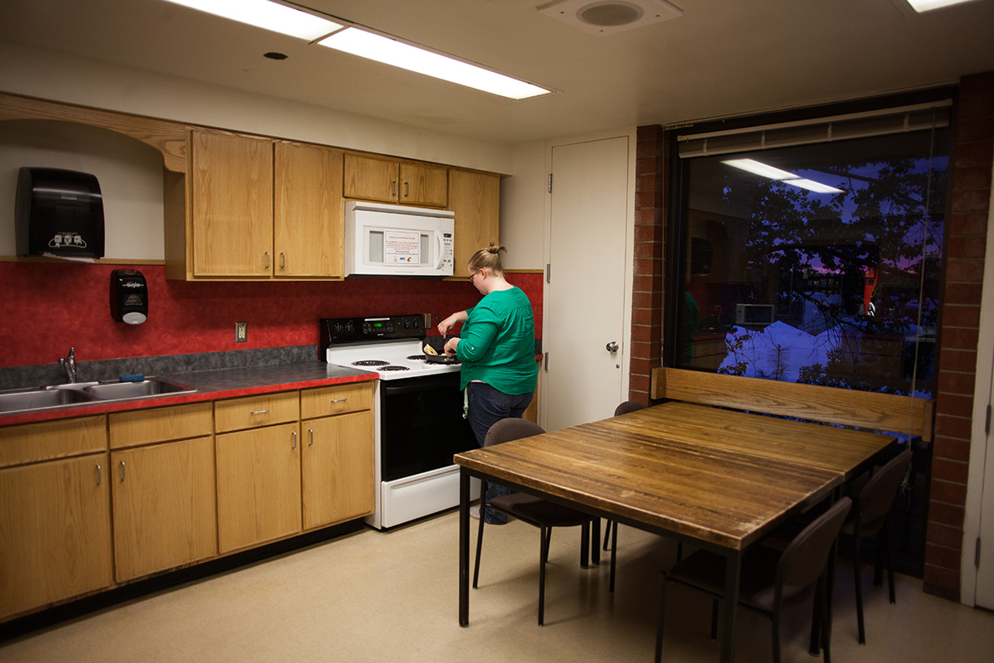
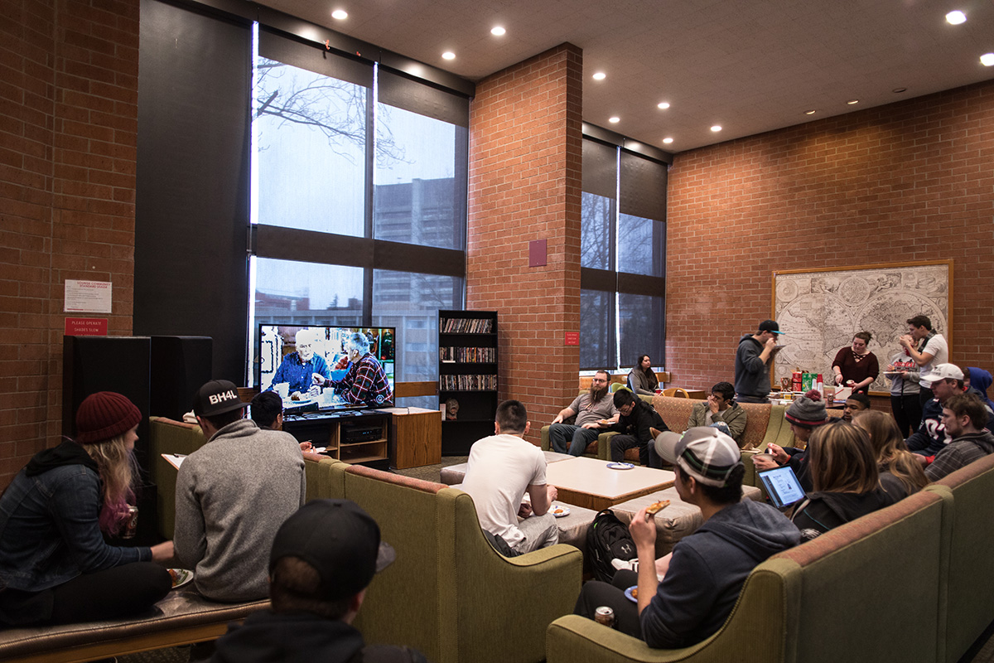
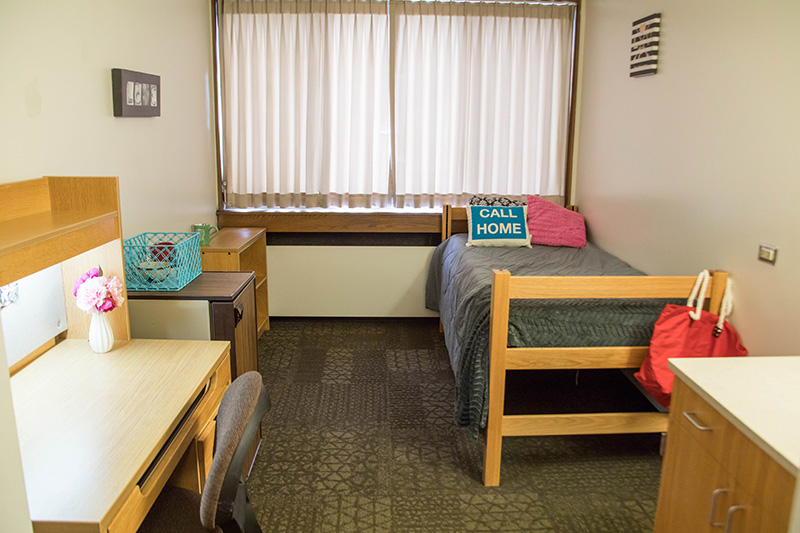
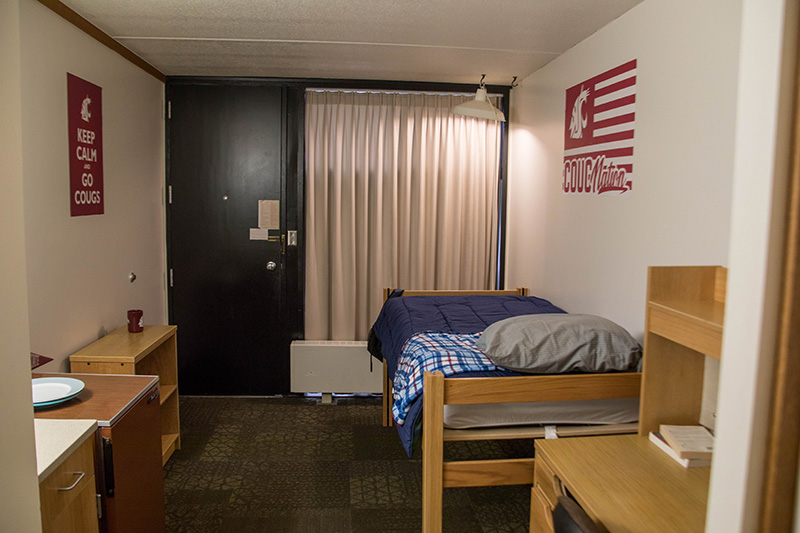
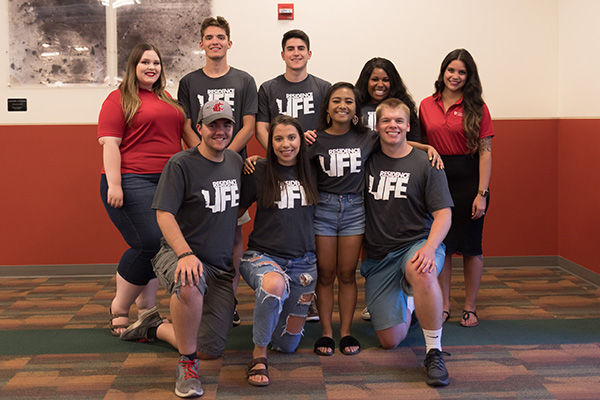
Housing & Residence Life Office
This hall is closed for the summer. For questions, please contact the Housing & Residence Life Office.
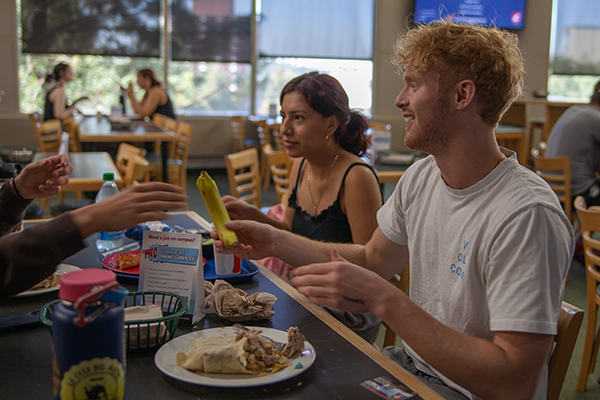

- Residents are 19 years and older
- Mix of undergrad and graduate students
- Home to 292 students
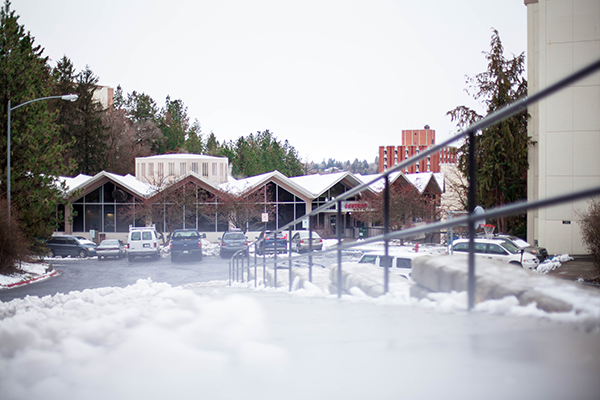
Walking time to the CUB: 8 minutes
Walking time to the Spark Building: 6 minutes
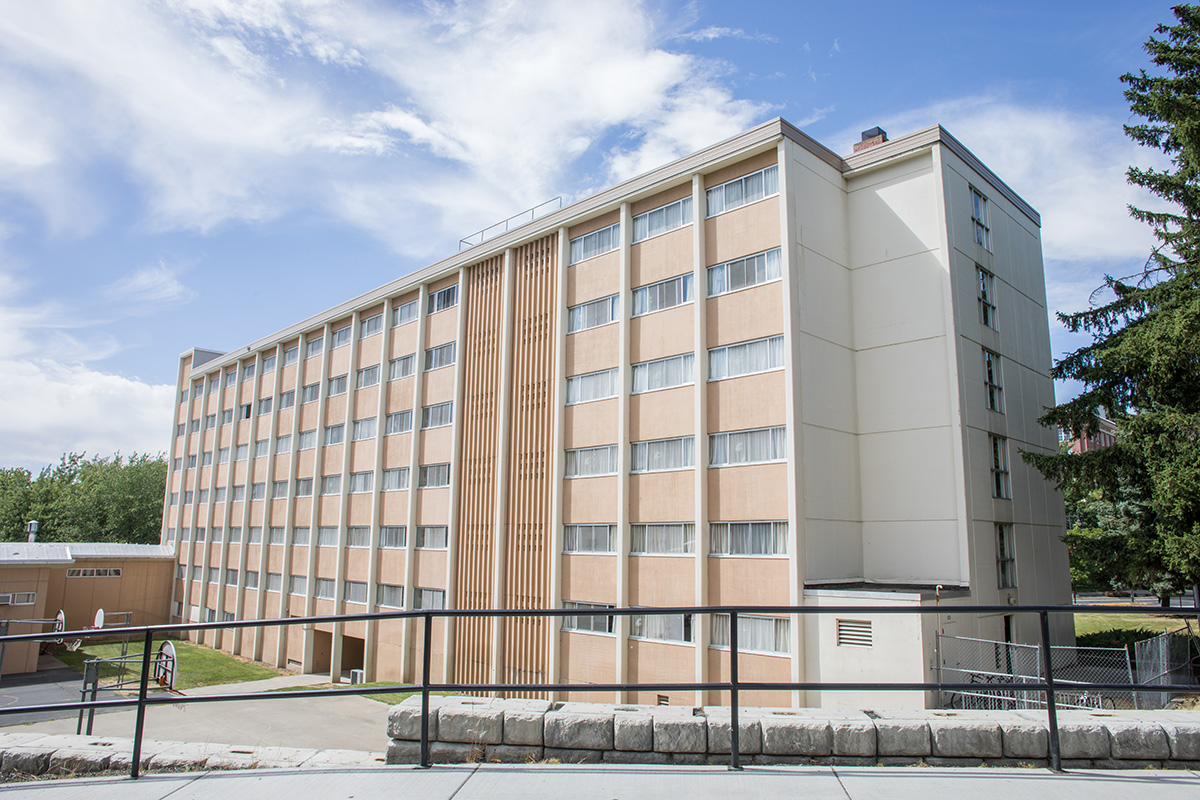
Located in Gannon/Goldsworthy Residence Hall (1459 NE Stadium Way)
Phone: 509-335-3306
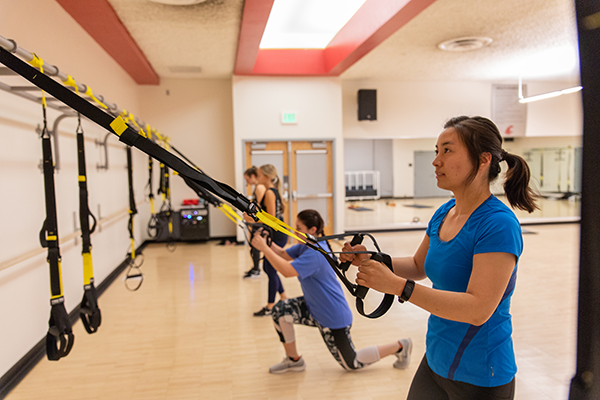
ROOM TYPES
-
McEachern East
Occupancy: One student
Furnishings: Closet, dresser, twin bed, desk with hutch organizer, mobile file pedestal, bookcase, desk chair, minifridge
Semi-Private Bathroom shared with one room.
Private outdoor patio
-
McEachern North
Occupancy: One student
Furnishings: Closet, dresser, twin bed, desk with hutch organizer, mobile file pedestal, bookcase, desk chair, minifridge
Semi-Private Bathroom shared with one room.
-
McEachern South
Occupancy: One student
Furnishings: Closet, dresser, twin bed, desk with hutch organizer, mobile file pedestal, bookcase, desk chair, minifridge
Semi-Private Bathroom shared with one room.
-
Floor Plans
North Second Floor
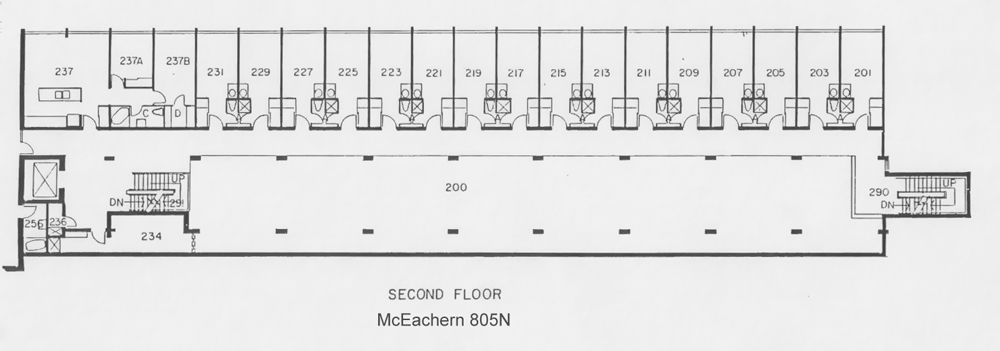
North Third Floor
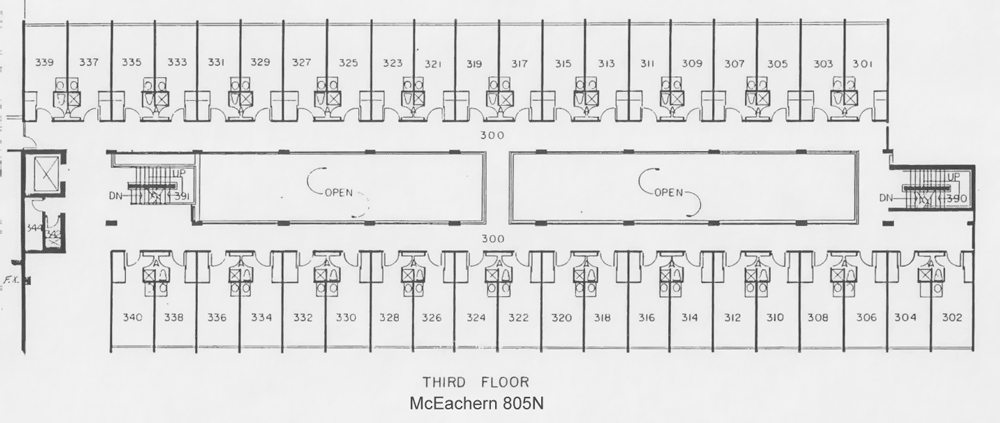
North Fourth Floor
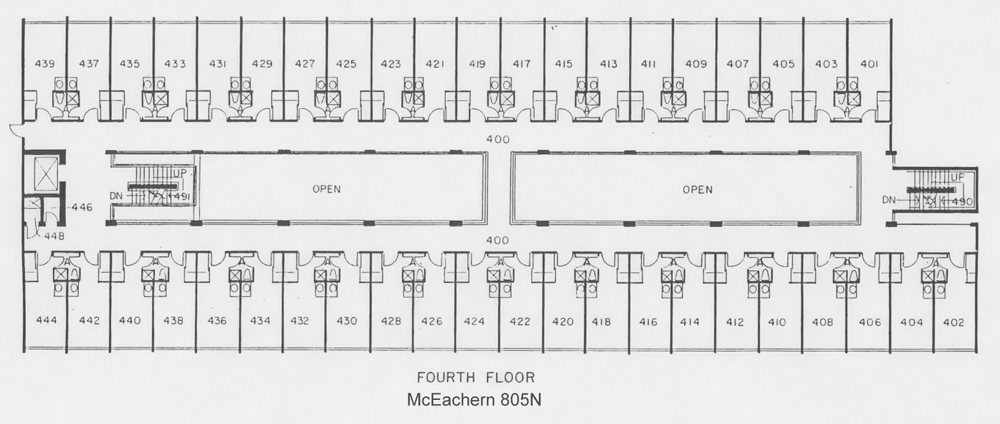
North Fifth Floor
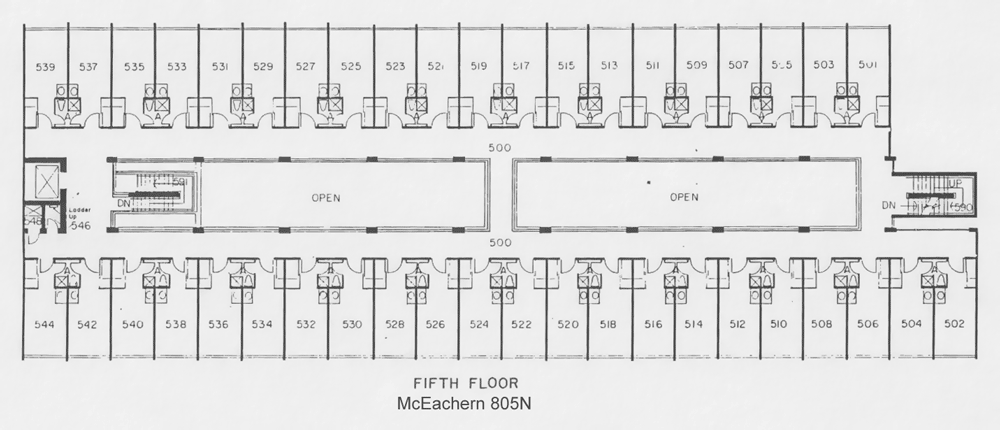
South
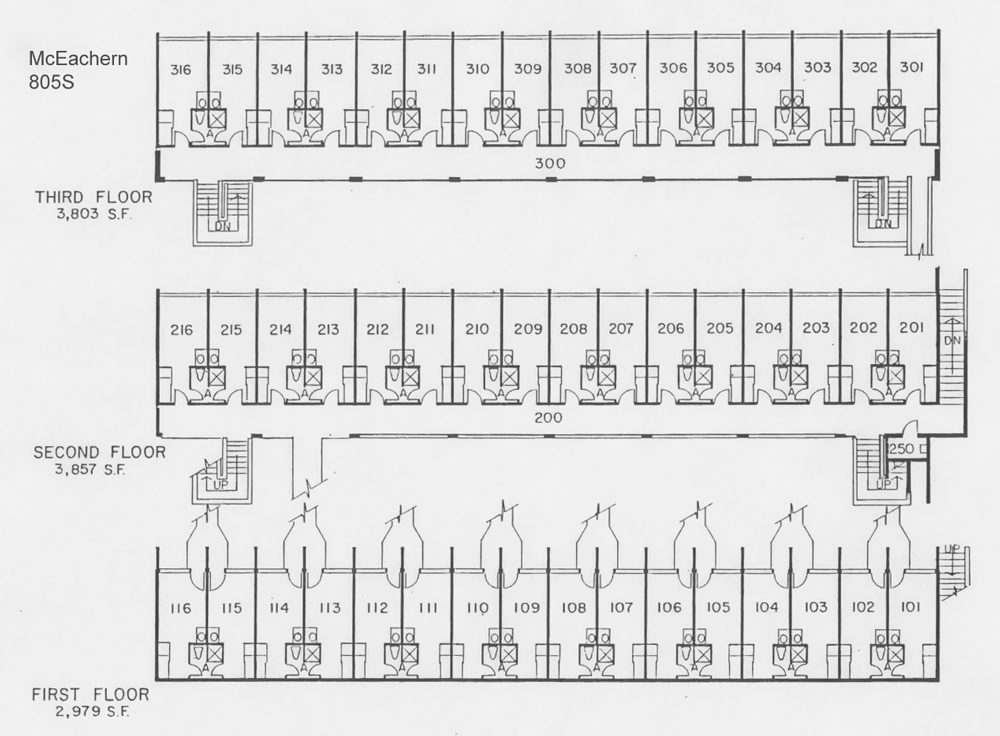
East
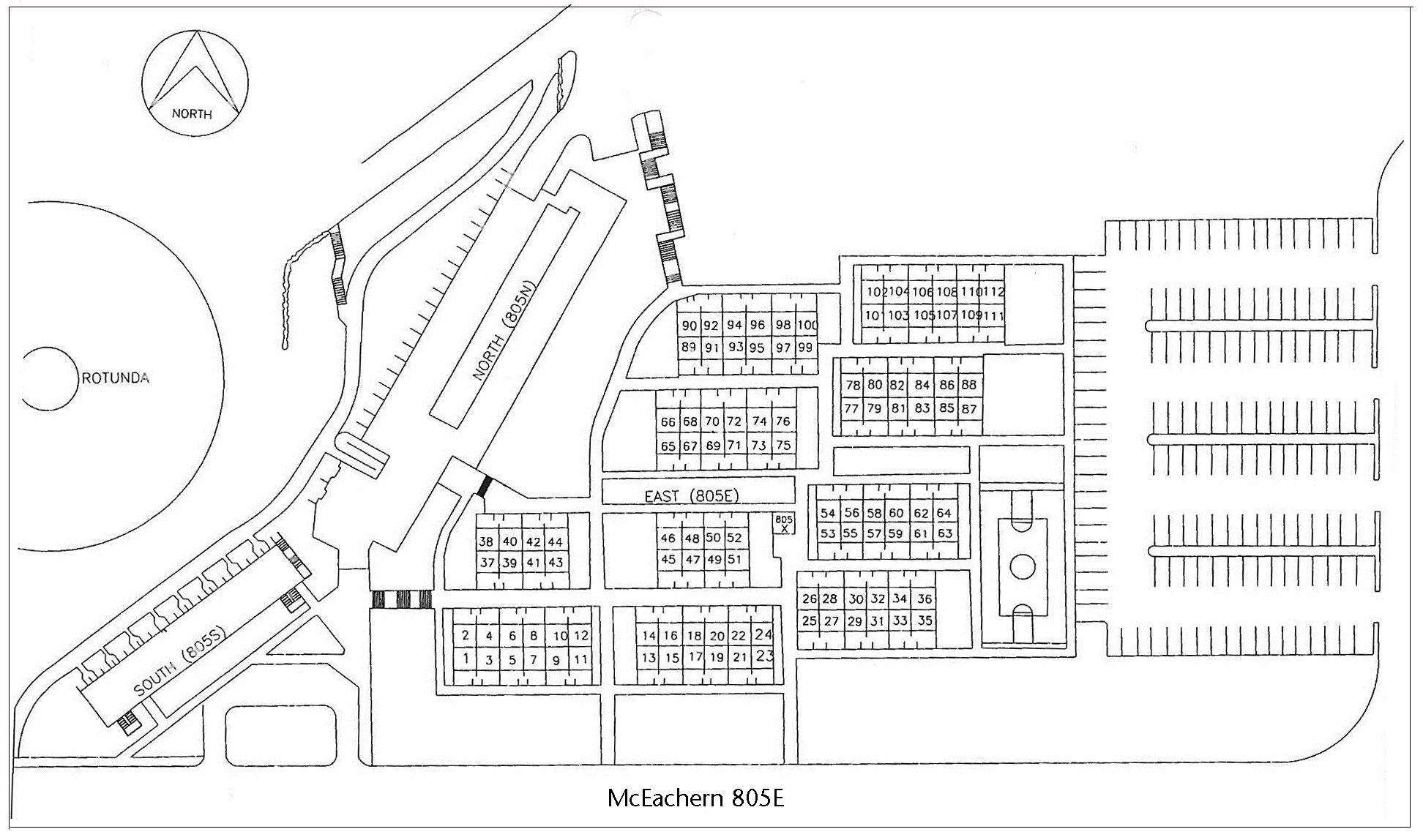
FAQ
-
What common spaces are available?
- Study room on second floor of main lobby in north building.
- Small recreation room includes pool table, Foosball, ice machine, vending machine, kitchen, laundry room, TV lounge, study room, and the hall front desk.
- There are two kitchens in the East Court, one in the North basement, and one in the South building, with stove, microwave, refrigerator, and sink.
-
Is this hall accessible?
Several rooms are wheelchair and hearing accessible. The small recreation room (includes pool table, foosball, universal weight machine, ice machine, vending machine), kitchen, laundry room, TV lounge, study room, and the hall front desk are all accessible.
-
Is there additional storage available?
- There is a huge storage area separated with shelving in the basement of the north building.
- There is covered bike rack just inside the open air east entrance to north building.
-
What are furniture specifications?
- Bed frames are 85"L x 38"W
- Mattresses are 80"L x 36"W. Extra long sheets with deep pockets work best.
- Beds can be lofted without tools, but you probably want to get a friend. Lofting kits must be stored in rooms.
- Tool Free Bed User Guide (contact housing@wsu.edu for an accessible version.
- How to Loft Your Bed Video
- How to Bunk Your Bed Video
- Space under bed is 31" if unlofted and max 56 ¾" if lofted.
- Bed risers are not needed; beds are adjustable.
Desks
- 42"W x 24"D x 30"H.
- Hutch organizer is 42"W x 10"D x 22"H.
- Mobile file pedestal is 16"W x 22"D x 22"H.
Dressers
- 2' W x 2'D with six drawers and three shelves above.
-
What are room specifications?
- Closets are 6'W x 2'D.
- Every room has a sink with mirror.
- Windows in the East Court are 7'10" W x 6'8" H. Windows in the North and South are 8'12" W by 4'10" H.
- There are three outlets in each room.
- Rooms are carpeted.
- The rooms in the East Court are 12'7" W by 13'5" L; in addition, rooms in the East Court have a small brick patio/courtyard outside each room. The rooms in North and South are 8'2" W by 19'9" L.
- Microwaves are not permitted in individual rooms.
-
What laundry facilities are available?
In the north basement there are several front-loading washers and several dryers. In the kitchenettes, in South and East, there is one front-loading washer and one dryer each. There is no extra charge to use the washers and dryers.
-
What is my mailing address?
Pick up regular mail in McEachern Hall. Pick up packages at the Gannon/Goldsworthy Area Desk on the ground floor of Gannon/Goldsworthy Hall.
US Postal Service Letters & Packages Address
Student Name
McEachern Hall (room number)
PO Box 1700
Pullman, WA 99163Fed-Ex, UPS, etc. Address*
East Units:
Student Name
C/O 1457 NE Stadium Way
McEachern Hall (room number)
Pullman WA 99163
*Packages sent with "Adult Signature Required" could lead to delays due to a 21 year old signature requirement.
Physical Building Address*
McEachern East
1506 SE Olympia Ave
Pullman, WA 99163
McEachern North
1504 SE Olympia Ave
Pullman, WA 99163McEachern South
1500 SE Olympia Ave
Pullman, WA 99163
*Packages sent to the physical building address will not be received by Gannon/Goldsworthy Area Desk and may be left unattended outside the building. It is advised that you use this address only for food delivery. -
What can I use to hang things on my walls?
In McEachern please use the push pins we distribute during move-in. Please do not use 3M mounting products, double-sided mounting products, permanent mounting products, blue mounting putty, masking tape, or duct tape. McEachern has several walls with wall carpeting; please use tacks and pins on these walls, never use 3M Command strips.
You May Also Like

Quiet Atmosphere
McEachern Hall is co-ed and open to graduate students and undergraduate students 19 years and older. With exterior entrances to all single rooms, it offers a peaceful space with maximum privacy for residents.
McEachern is home to a cohort from WSU ROAR, a two-year program for college students with intellectual and developmental disabilities. Participating students live in McEachern residence hall during their first year and move to on-campus apartments for their second year. Students interested in getting involved can join the ROAR Peer Ally program.

Housing & Residence Life Office

- Residents are 19 years and older
- Mix of undergrad and graduate students
- Home to 292 students

Walking time to the CUB: 8 minutes
Walking time to the Spark Building: 6 minutes

Located in Gannon/Goldsworthy Residence Hall (1459 NE Stadium Way)
Phone: 509-335-3306
Room Types
-
McEachern East
Occupancy: One student
Furnishings: Closet, dresser, twin bed, desk with hutch organizer, mobile file pedestal, bookcase, desk chair, minifridge
Semi-Private Bathroom shared with one room.
Private outdoor patio
-
McEachern North
Occupancy: One student
Furnishings: Closet, dresser, twin bed, desk with hutch organizer, mobile file pedestal, bookcase, desk chair, minifridge
Semi-Private Bathroom shared with one room.
-
McEachern South
Occupancy: One student
Furnishings: Closet, dresser, twin bed, desk with hutch organizer, mobile file pedestal, bookcase, desk chair, minifridge
Semi-Private Bathroom shared with one room.
-
Floor Plans
North Second Floor

North Third Floor

North Fourth Floor

North Fifth Floor

South

East

FAQ
-
What common spaces are available?
- Study room on second floor of main lobby in north building.
- Small recreation room includes pool table, Foosball, ice machine, vending machine, kitchen, laundry room, TV lounge, study room, and the hall front desk.
- There are two kitchens in the East Court, one in the North basement, and one in the South building, with stove, microwave, refrigerator, and sink.
-
Is this hall accessible?
Several rooms are wheelchair and hearing accessible. The small recreation room (includes pool table, foosball, universal weight machine, ice machine, vending machine), kitchen, laundry room, TV lounge, study room, and the hall front desk are all accessible.
-
Is there additional storage available?
- There is a huge storage area separated with shelving in the basement of the north building.
- There is covered bike rack just inside the open air east entrance to north building.
-
What are furniture specifications?
- Bed frames are 85"L x 38"W
- Mattresses are 80"L x 36"W. Extra long sheets with deep pockets work best.
- Beds can be lofted without tools, but you probably want to get a friend. Lofting kits must be stored in rooms.
- Tool Free Bed User Guide (contact housing@wsu.edu for an accessible version.
- How to Loft Your Bed Video
- How to Bunk Your Bed Video
- Space under bed is 31" if unlofted and max 56 ¾" if lofted.
- Bed risers are not needed; beds are adjustable.
Desks
- 42"W x 24"D x 30"H.
- Hutch organizer is 42"W x 10"D x 22"H.
- Mobile file pedestal is 16"W x 22"D x 22"H.
Dressers
- 2' W x 2'D with six drawers and three shelves above.
-
What are room specifications?
- Closets are 6'W x 2'D.
- Every room has a sink with mirror.
- Windows in the East Court are 7'10" W x 6'8" H. Windows in the North and South are 8'12" W by 4'10" H.
- There are three outlets in each room.
- Rooms are carpeted.
- The rooms in the East Court are 12'7" W by 13'5" L; in addition, rooms in the East Court have a small brick patio/courtyard outside each room. The rooms in North and South are 8'2" W by 19'9" L.
- Microwaves are not permitted in individual rooms.
- Minifridges are provided in rooms; additional minifridges are not permitted.
-
What laundry facilities are available?
In the north basement there are several front-loading washers and several dryers. In the kitchenettes, in South and East, there is one front-loading washer and one dryer each. There is no extra charge to use the washers and dryers.
-
What is my mailing address?
Pick up regular mail in McEachern Hall. Pick up packages at the Gannon/Goldsworthy Area Desk on the ground floor of Gannon/Goldsworthy Hall.
US Postal Service Letters & Packages Address
Student Name
McEachern Hall (room number)
PO Box 1700
Pullman, WA 99163Fed-Ex, UPS, etc. Address*
East Units:
Student Name
C/O 1457 NE Stadium Way
McEachern Hall (room number)
Pullman WA 99163
*Packages sent with "Adult Signature Required" could lead to delays due to a 21 year old signature requirement.
Physical Building Address*
McEachern East
1506 SE Olympia Ave
Pullman, WA 99163
McEachern North
1504 SE Olympia Ave
Pullman, WA 99163McEachern South
1500 SE Olympia Ave
Pullman, WA 99163
*Packages sent to the physical building address will not be received by Gannon/Goldsworthy Area Desk and may be left unattended outside the building. It is advised that you use this address only for food delivery. -
What can I use to hang things on my walls?
In McEachern please use the push pins we distribute during move-in. Please do not use 3M mounting products, double-sided mounting products, permanent mounting products, blue mounting putty, masking tape, or duct tape. McEachern has several walls with wall carpeting; please use tacks and pins on these walls, never use 3M Command strips.
You May Also Like
